
915 Twilight Lane
Barn Village Steamboat Springs, Colorado
3853 finished sq. ft. | 582 garage sq. ft.
5 bedrooms + caretaker unit
5.5 baths
This mountain modern design includes a main floor master suite with four additional bedrooms on the second floor as well as a secondary master suite/caretakers unit. Finishes include wide plank hardwood floors, tile, carpet in second floor bedrooms, custom cabinets and vanities, gas fireplace, commercial style range. The patio and deck overlook the ski mountain.
Contact Chris Paoli (970) 819-1432.
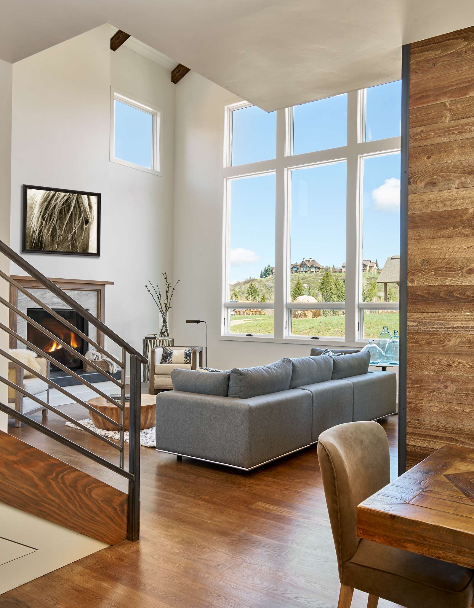
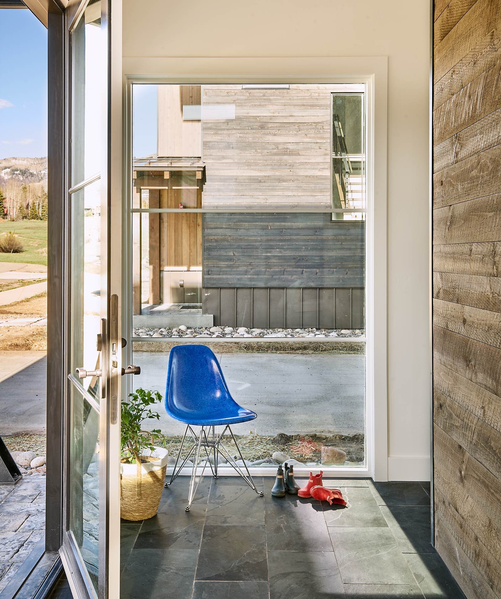
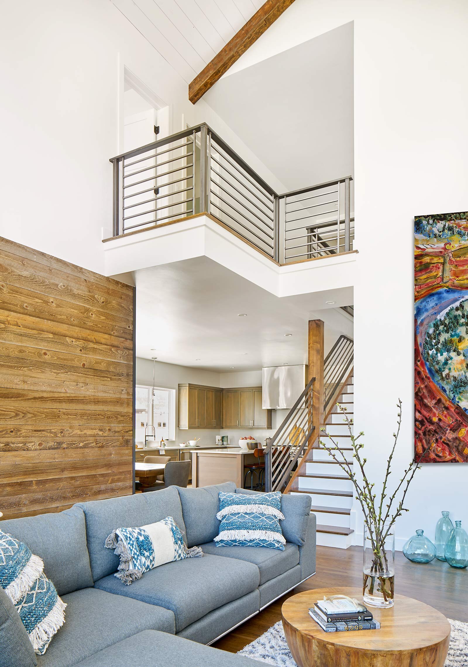
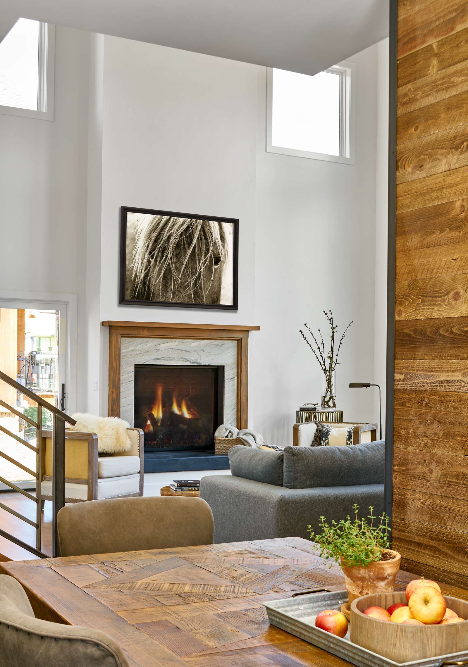
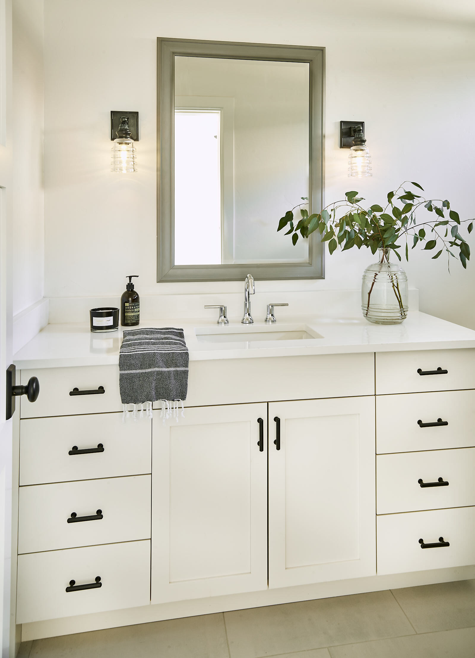
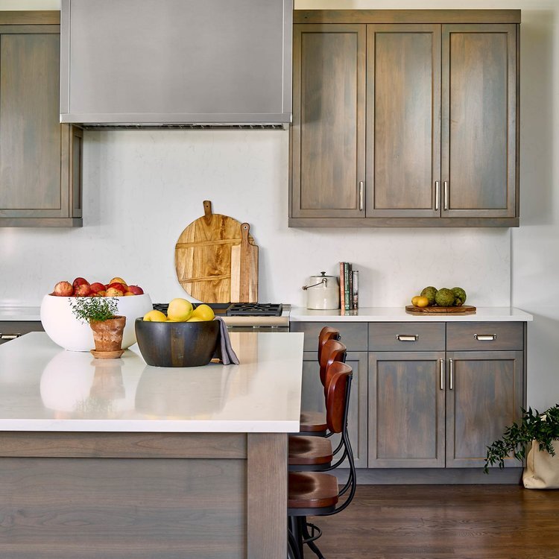
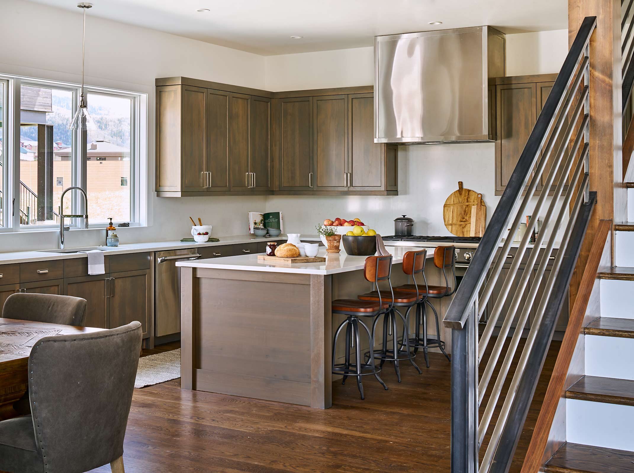
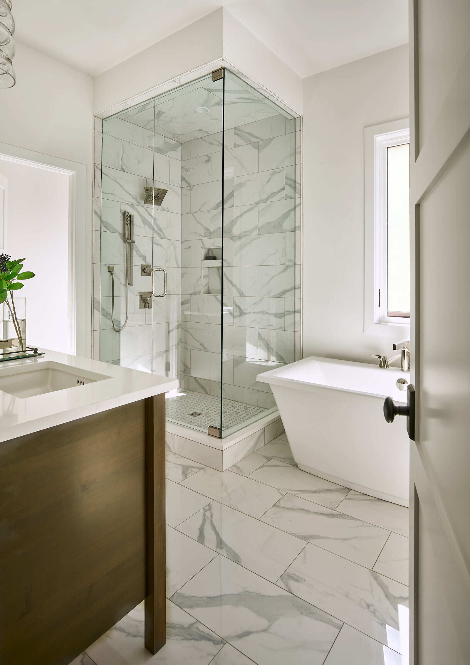
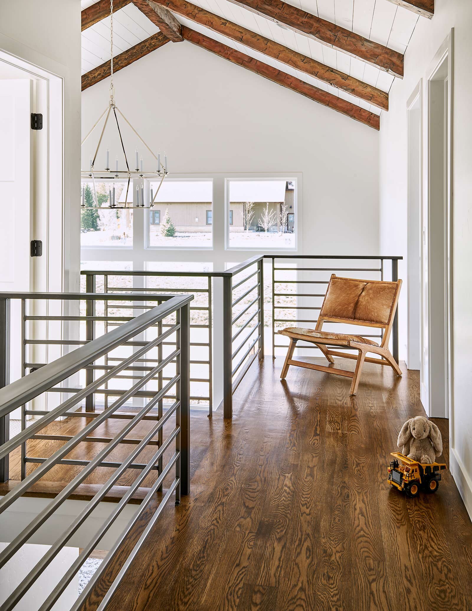
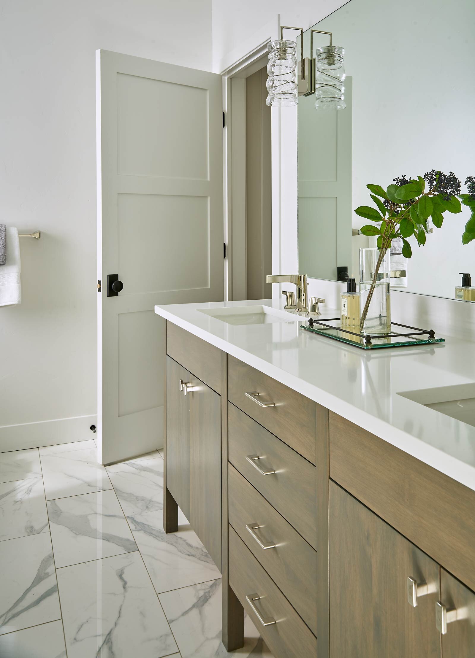
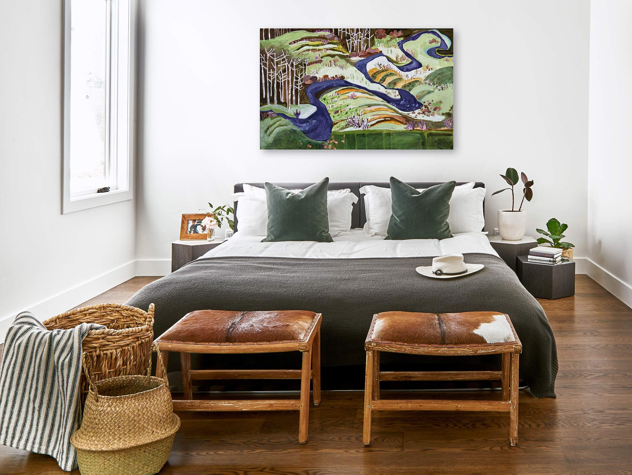
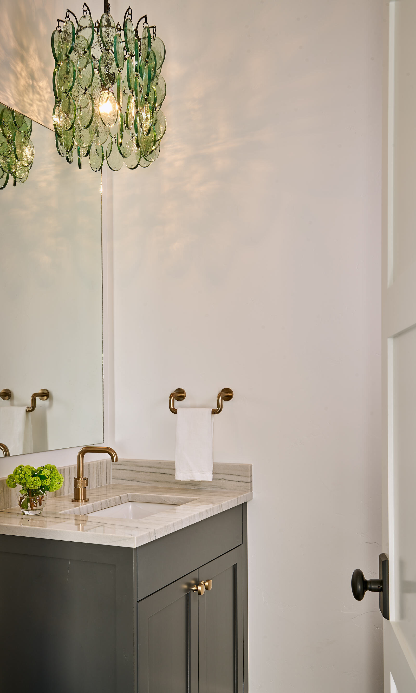
MAIN LEVEL
SECOND LEVEL




